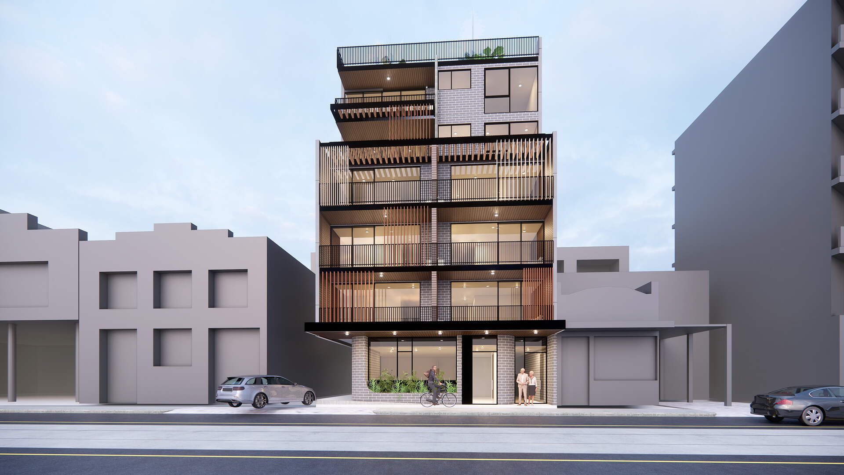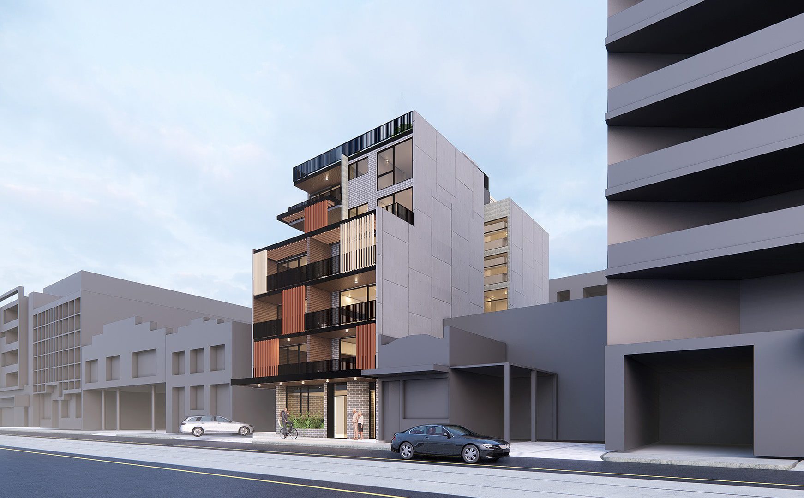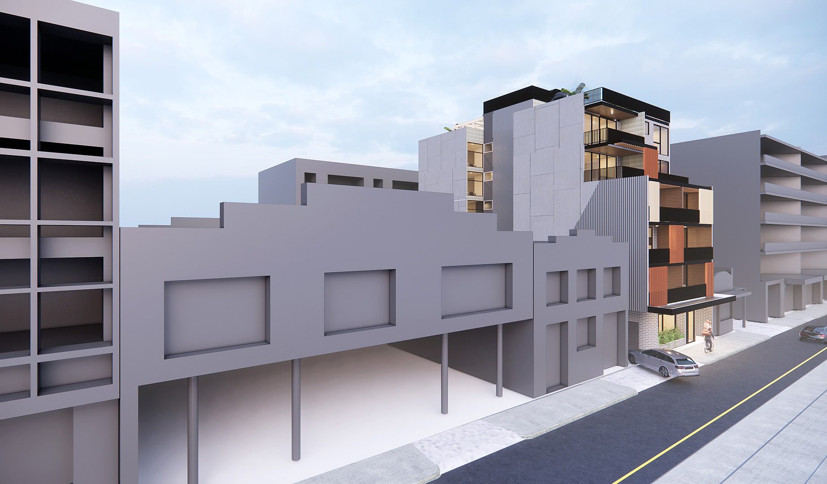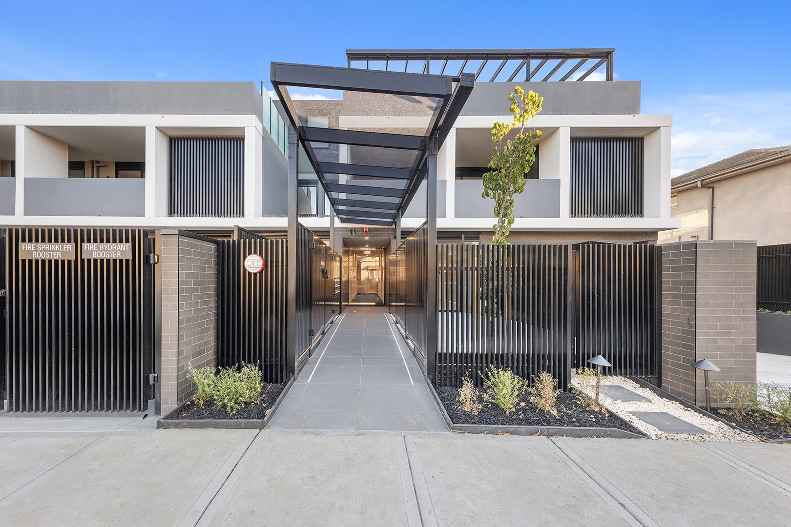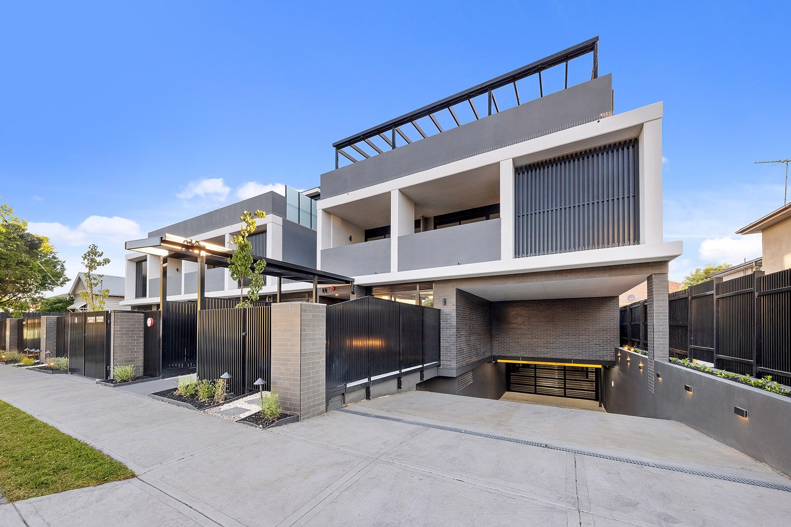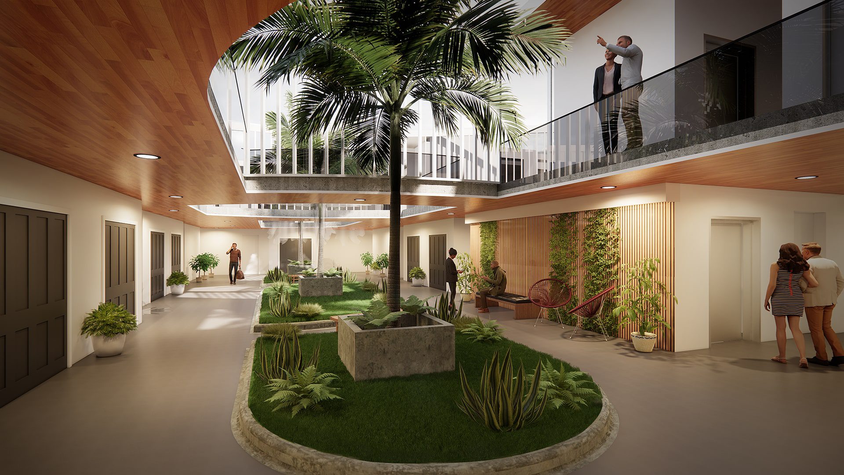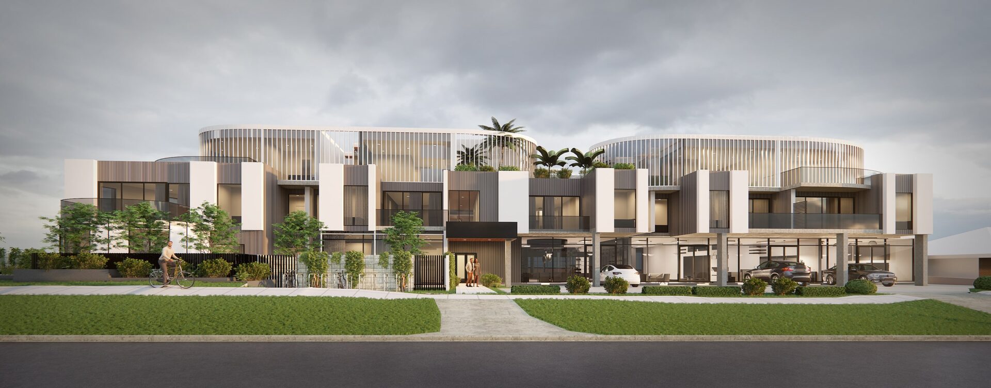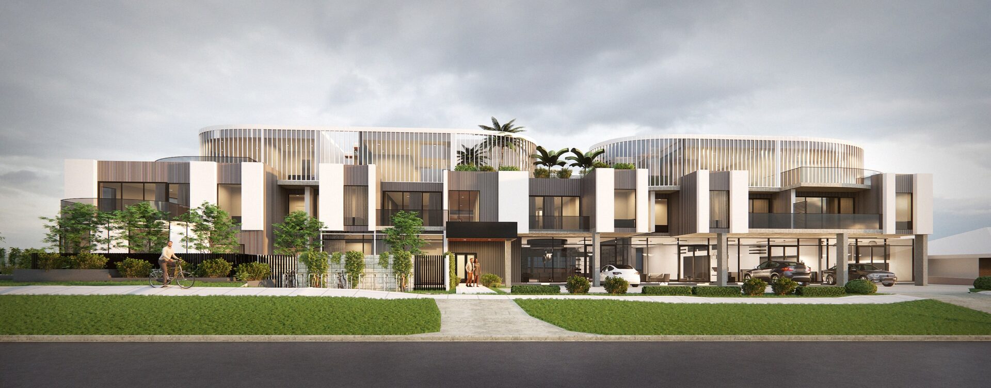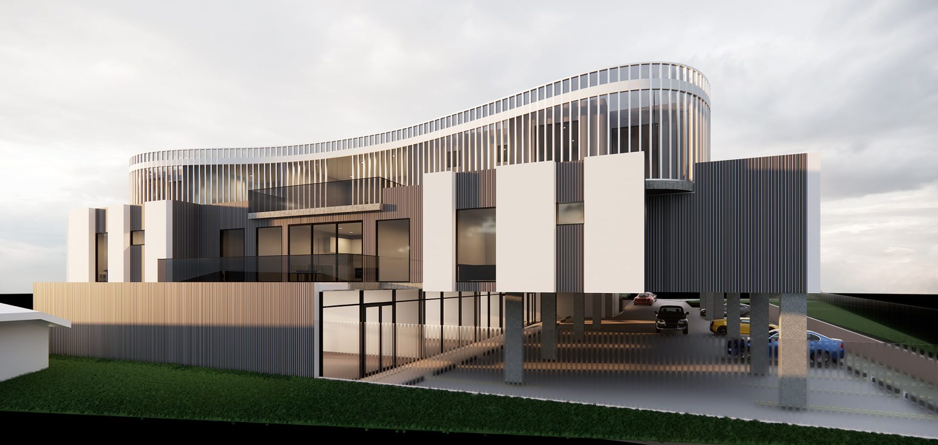Form . Follows . Function
NDIS Architecture: Designing Accessible & Inclusive Spaces
Discover innovative designs and personalized solutions with Ammache Architects.
Begin your journey to exceptional architecture now.Discover innovative, compliant, and sustainable NDIS designs with Ammache Architects. Begin your journey to exceptional architecture tailored for accessibility and inclusivity now.
Get Started on Your NDIS Project Today
NDIS Architects Melbourne
At Ammache Architects, we specialize in designing spaces that prioritize accessibility and inclusivity, ensuring that every NDIS participant can live comfortably and independently. Our team of experienced architects understands the unique requirements of NDIS projects and is committed to delivering innovative and compliant solutions that enhance the quality of life for all users.
Why Us for Your NDIS Architecture?
Our architects are well-versed in the specific guidelines and standards required for NDIS projects. We ensure that every design is fully compliant and tailored to meet the needs of NDIS participants and stakeholders.
We believe in creating environments that are not only accessible but also welcoming and functional for people of all abilities. Our designs incorporate inclusive principles to ensure usability and accessibility for everyone.
We integrate sustainable practices into our designs to create eco-friendly and energy-efficient spaces. Our commitment to sustainability helps reduce environmental impact and promotes health and wellness.
Our team creates bespoke designs that cater to the unique challenges and opportunities of each project. We focus on innovative solutions that enhance accessibility and functionality.
Ensuring compliance with NDIS standards is paramount. We meticulously review every aspect of our designs to guarantee they meet all regulatory requirements while maintaining the highest quality.
Our expertise and dedication ensure every project is tailored to meet the unique needs of our clients.
NDIS Compliant Designs
We specialise in NDIS compliant designs, ensuring all spaces meet the specific requirements for accessibility and usability.
Innovative Solutions
We provide bespoke design solutions that cater to the unique challenges and preferences of NDIS participants.
Collaborative Approach
We work closely with clients, caregivers, and community stakeholders to ensure our designs reflect the needs and aspirations of all involved.
Sustainable
Our designs integrate eco-friendly practices and materials, promoting energy efficiency and environmental sustainability.
NDIS Projects
Explore our extensive portfolio showcasing a diverse range of projects including childcare facilities and NDIS developments. Our design portfolio encompasses projects with a cumulative construction value exceeding $700+ million.
PROJECT | The Nicholson
DESCRIPTION | Unveiling a remarkable three-story NDIS apartment building meticulously crafted to harmonize with and fully comply with all regulatory requirements, epitomizing architectural excellence.
AREA | 380SQM
ROLE | Sketch Design, Design Development, Town Planning.
STATUS | Town Planning
CONSTRUCTION COST | $12,000,000
PROJECT | Jersey Parade
DESCRIPTION | Introducing a visionary architectural blend: an exquisite complex featuring a harmonious mix of NDIS apartments and high-end residential units. Meticulously designed to meet NDIS regulations while maintaining exceptional quality in every detail.
AREA | 1115SQM
ROLE | Sketch Design, Design Development, Construction Drawings & Project Admin.
STATUS | Build Completed
Key Features of Our NDIS Designs
Accessible Entrances and Pathways
Step-free access and wide pathways to accommodate wheelchairs and mobility aids.
Adaptive Living Spaces
Customisable layouts that can be adjusted to the changing needs of NDIS participants.
Smart Home Technology
Integration of assistive technology to enhance independence and convenience.
Safety and Security
Features such as non-slip surfaces, grab rails, and emergency response systems to ensure safety.
Sensory-Friendly Environments
Design elements that cater to sensory sensitivities, providing a comfortable and calming atmosphere.
Our Process
Consultation
Begin with a personalized consultation to understand your vision and requirements.
Design Development
Translate your ideas into innovative design concepts, ensuring aesthetic and functional excellence.
Construction Documentation
Prepare detailed construction documents, ensuring precision for seamless execution.
Project Completion
Oversee the construction process to deliver your project on time and to the highest standards.
Consultation
Begin with a personalized consultation to understand your vision and requirements.
Design Development
Translate your ideas into innovative design concepts, ensuring aesthetic and functional excellence.
Construction Documentation
Prepare detailed construction documents, ensuring precision for seamless execution.
Project Completion
Oversee the construction process to deliver your project on time and to the highest standards.
Testimonials
Certification and Accreditations

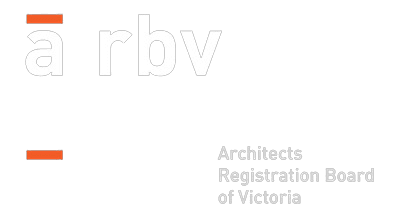
As Featured On
The Urban Developer

Residential | 05 SEP 2023
Ammache Architects: Excellence into a Second Generation
PARTNER CONTENT
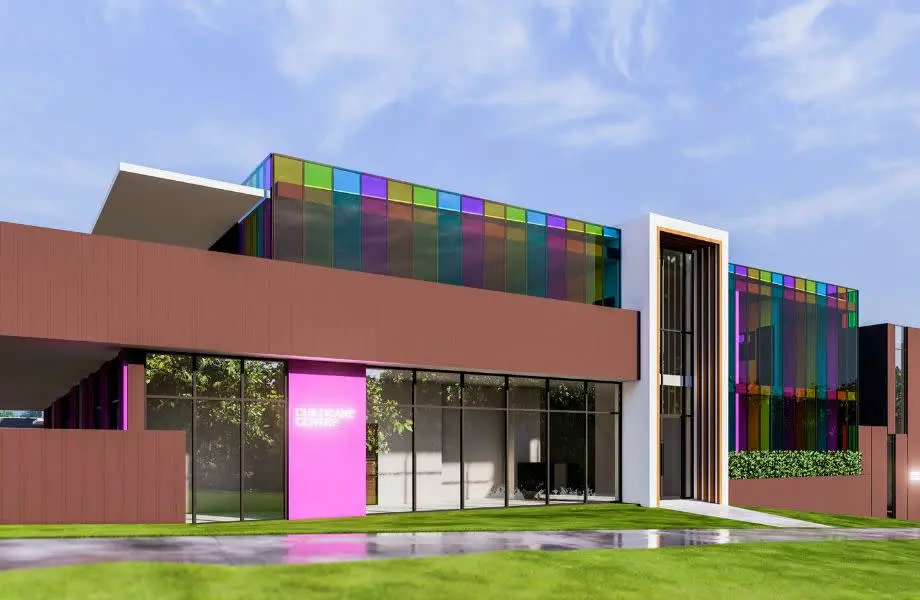
Development | 08 APR 2024
How Ammache Architects Crafts Ideal Childcare Spaces
PARTNER CONTENT
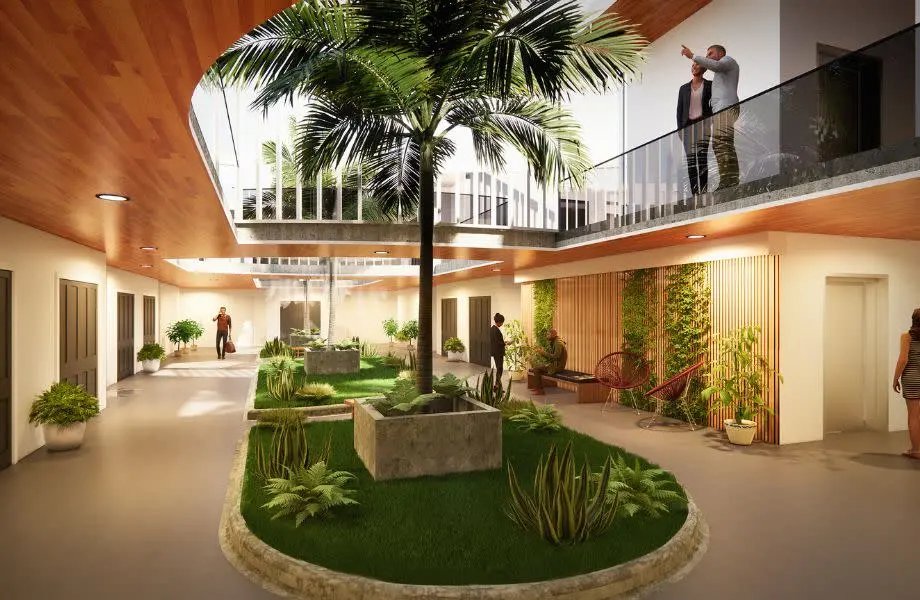
Industrial | 18 APR 2024
Designing For Happiness: A Human-Centred Approach Over Sustainability
PARTNER CONTENT
Contact Us
Ready to transform your space with exceptional NDIS architecture? Contact us today to schedule a consultation and start your journey to creating accessible and inclusive environments.

