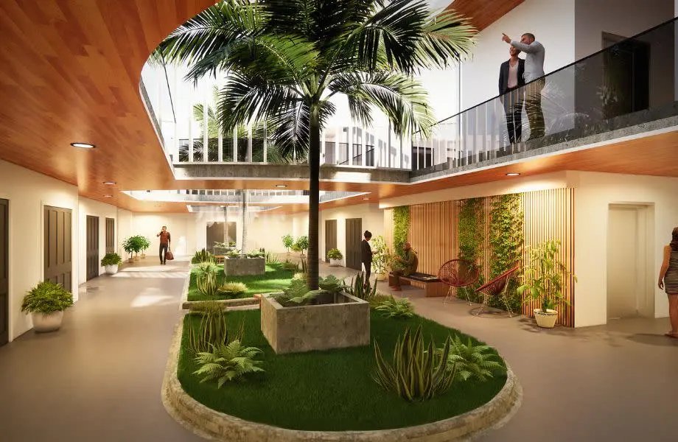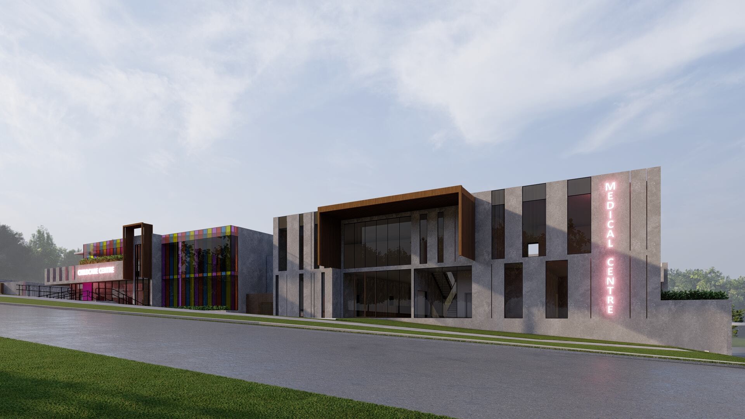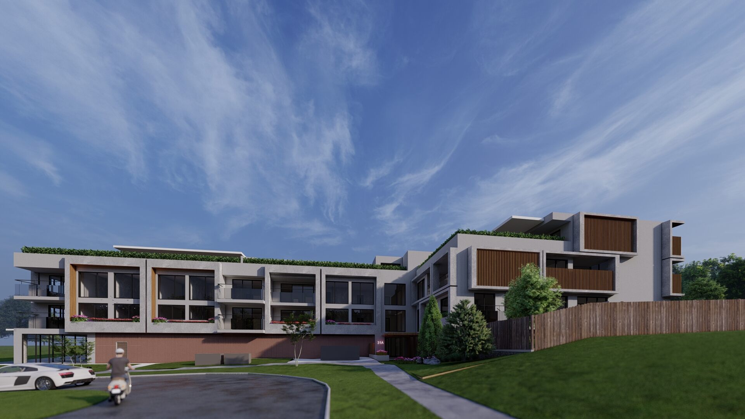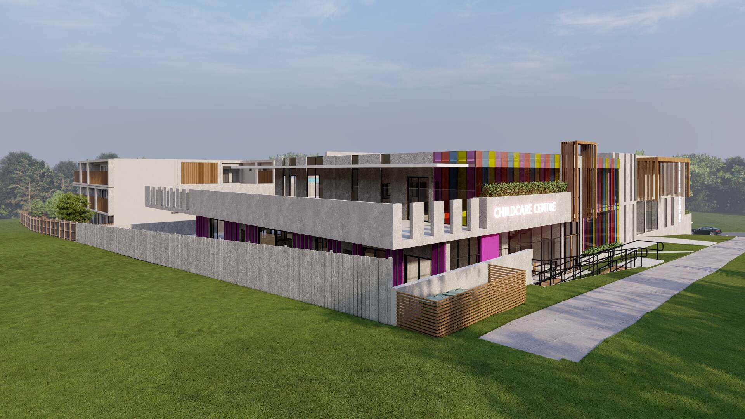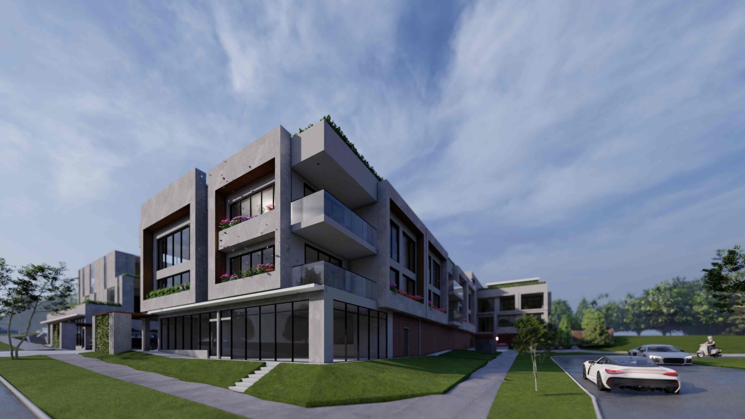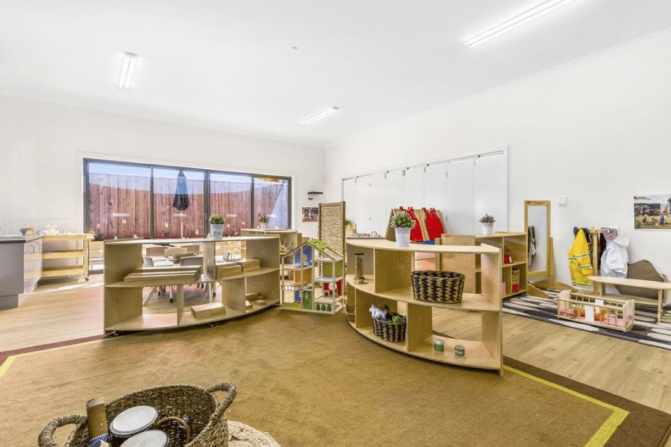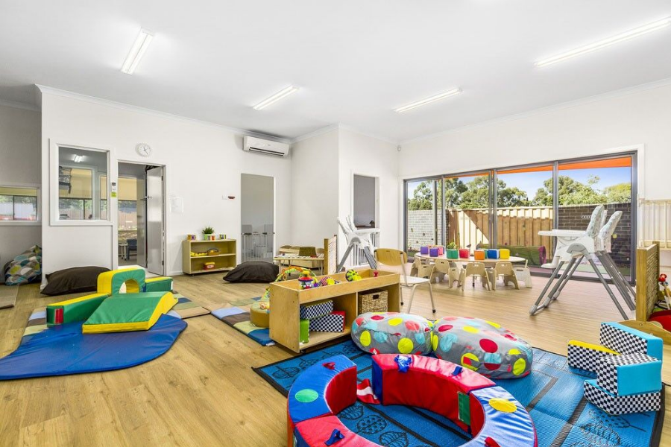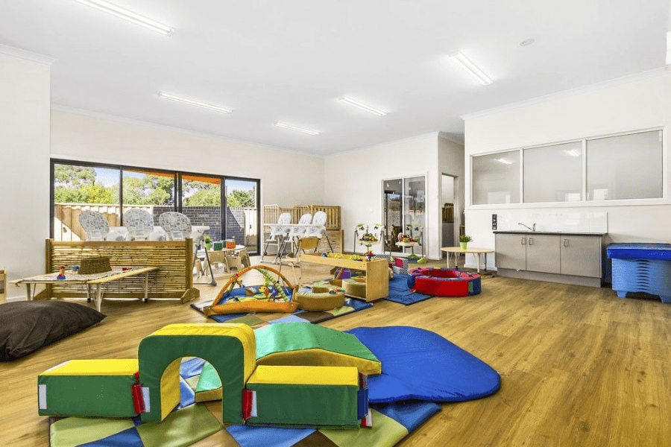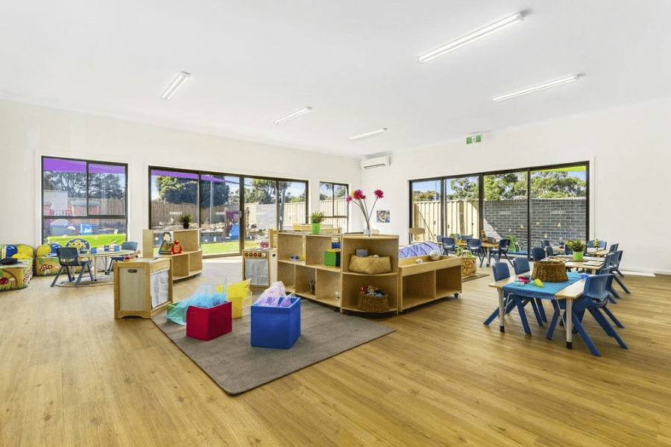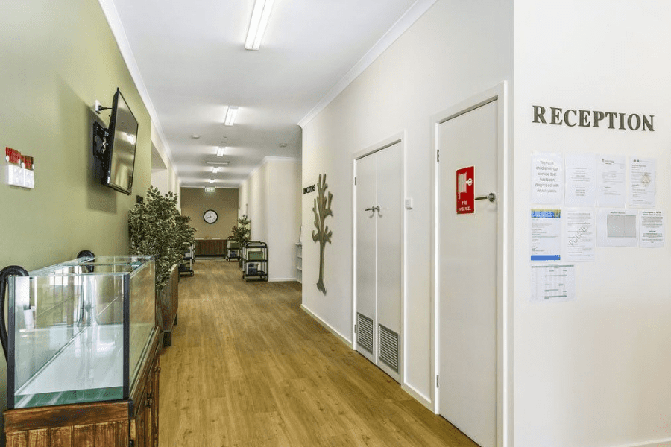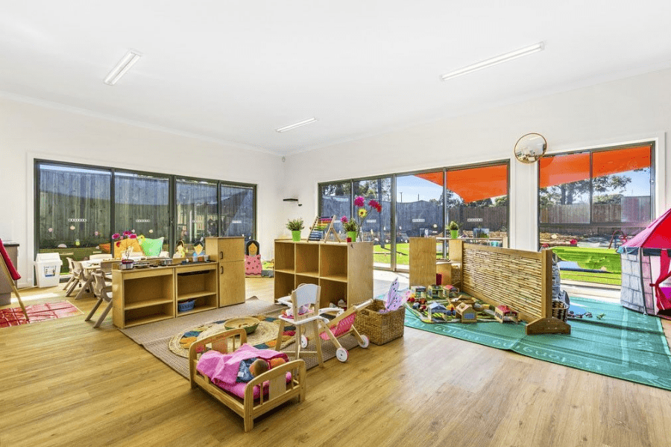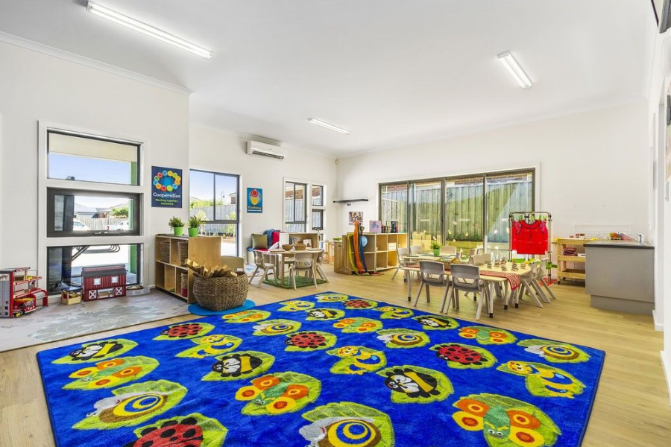Form . Follows . Function
Childcare / Early Learning Centers: Creating Safe and Inspiring Spaces
Start Designing Your Childcare Center Now
Childcare Centers Melbourne
At Ammache Architects, we specialise in designing early learning centres that provide safe, stimulating, and nurturing environments for children. Our team of experienced architects understands the unique requirements of childcare facilities and is dedicated to creating spaces that support children’s growth and development.
Why Us for Your Childcare Center?
Safe and Secure Spaces
Stimulating Environments
Inclusive Design
Natural Elements
Childcare Projects
PROJECT | Yellow Brick
DESCRIPTION | Introducing a grand architectural design featuring a multifunctional complex with apartments, medical center, childcare and convenience stores that seamlessly integrates with the local neighborhood. Our focus was on delivering a sustainable and visually appealing outcome of the highest caliber.
AREA | 4,766SQM
ROLE | Sketch Design, Design Development, Town Planning
STATUS | Town Planning
CONSTRUCTION COST | $30,000,000
Our Process
Needs Assessment
We begin by understanding the specific needs and preferences of the children, educators, and parents, ensuring our designs align with their requirements.
Custom Design Solutions
Our team creates bespoke designs that cater to the unique challenges and opportunities of each childcare project, focusing on creating safe and stimulating environments.
Compliance and Quality Assurance
We ensure all designs comply with relevant regulations and standards, maintaining the highest quality throughout the project.
Collaboration and Communication
We maintain open communication with all stakeholders throughout the project, ensuring a collaborative and well-informed design process.
Needs Assessment
We begin by understanding the specific needs and preferences of the children, educators, and parents, ensuring our designs align with their requirements.
Custom Design Solutions
Our team creates bespoke designs that cater to the unique challenges and opportunities of each childcare project, focusing on creating safe and stimulating environments.
Compliance and Quality Assurance
We ensure all designs comply with relevant regulations and standards, maintaining the highest quality throughout the project.
Collaboration and Communication
We maintain open communication with all stakeholders throughout the project, ensuring a collaborative and well-informed design process.
Testimonials
Certification and Accreditations

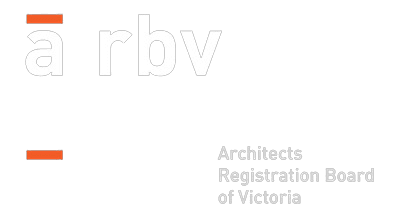
As Featured On
The Urban Developer

Residential | 05 SEP 2023
Ammache Architects: Excellence into a Second Generation
PARTNER CONTENT
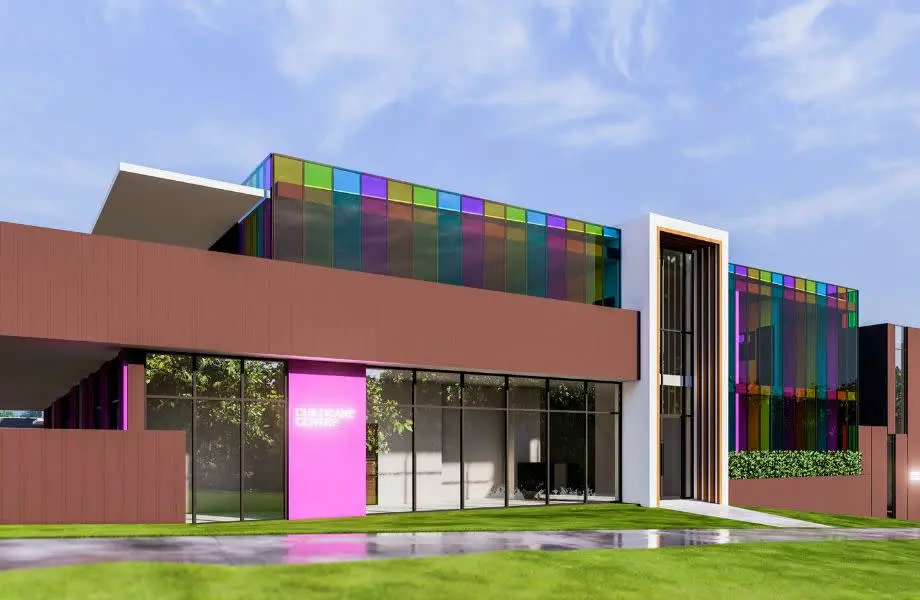
Development | 08 APR 2024
How Ammache Architects Crafts Ideal Childcare Spaces
PARTNER CONTENT
