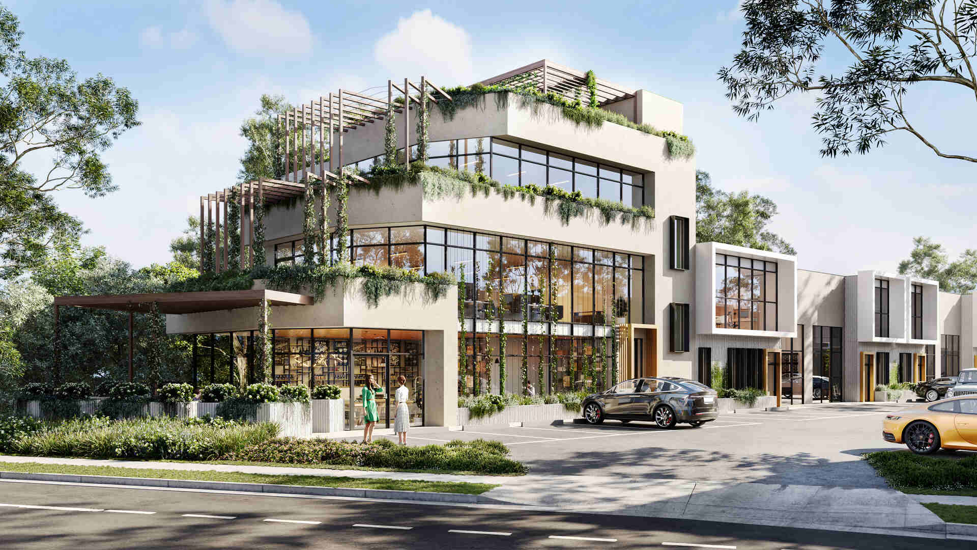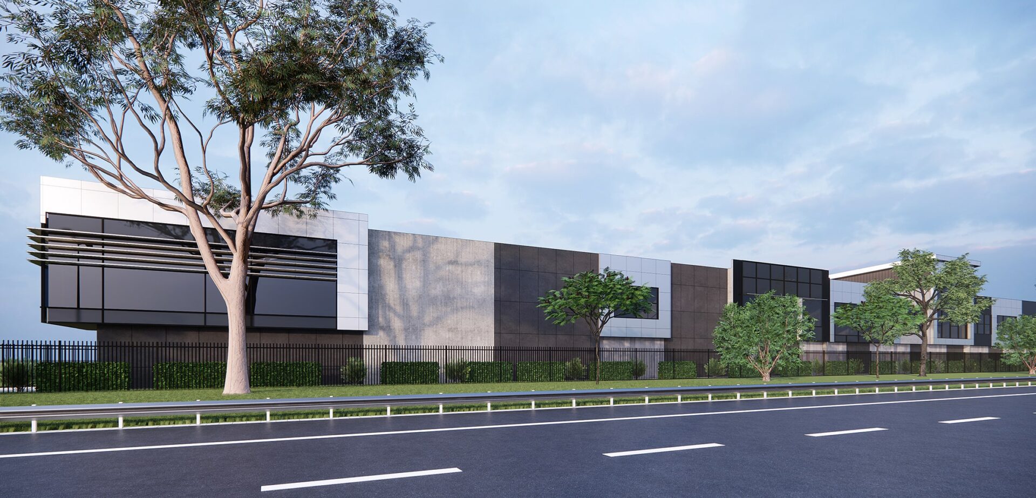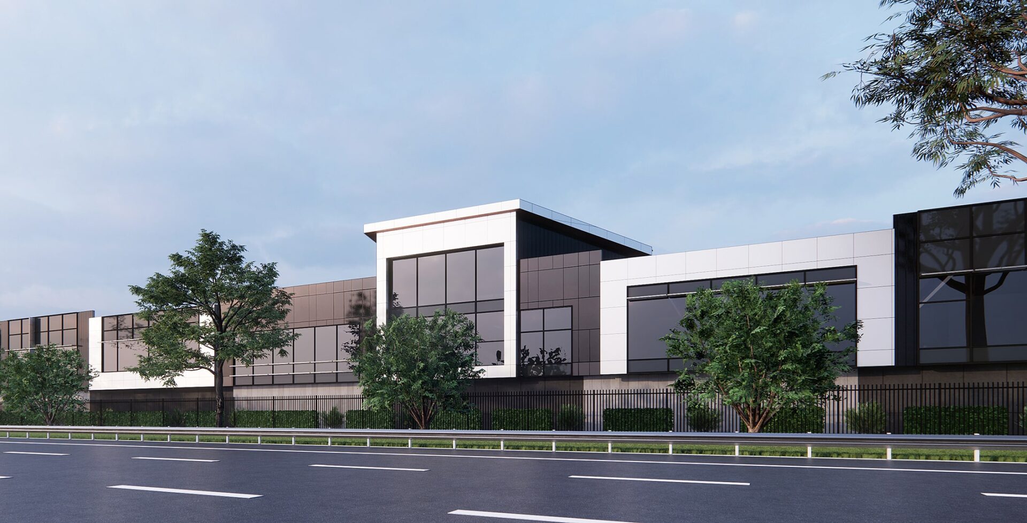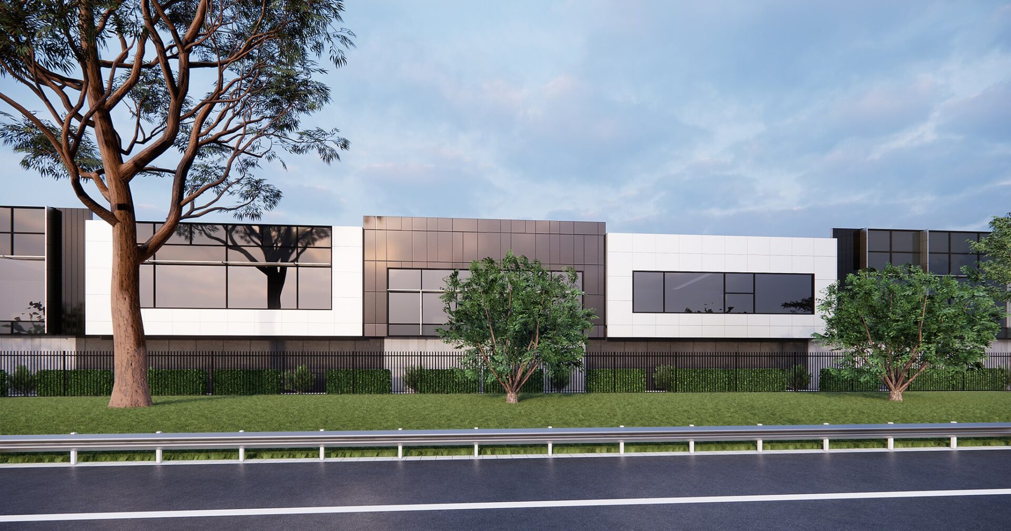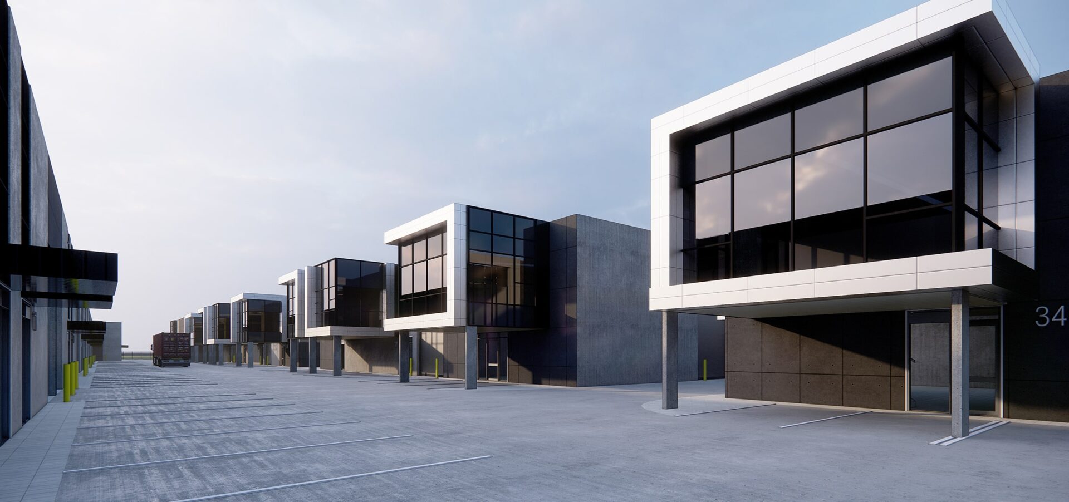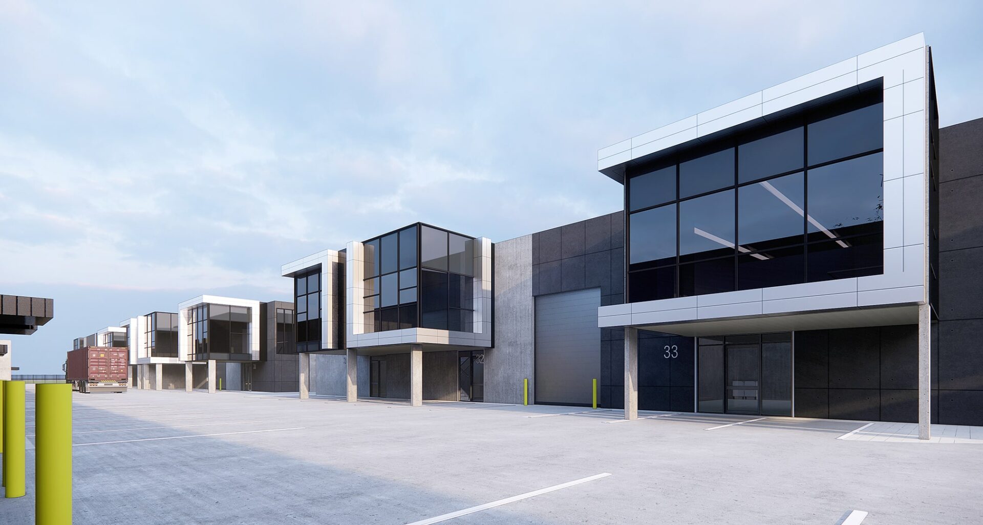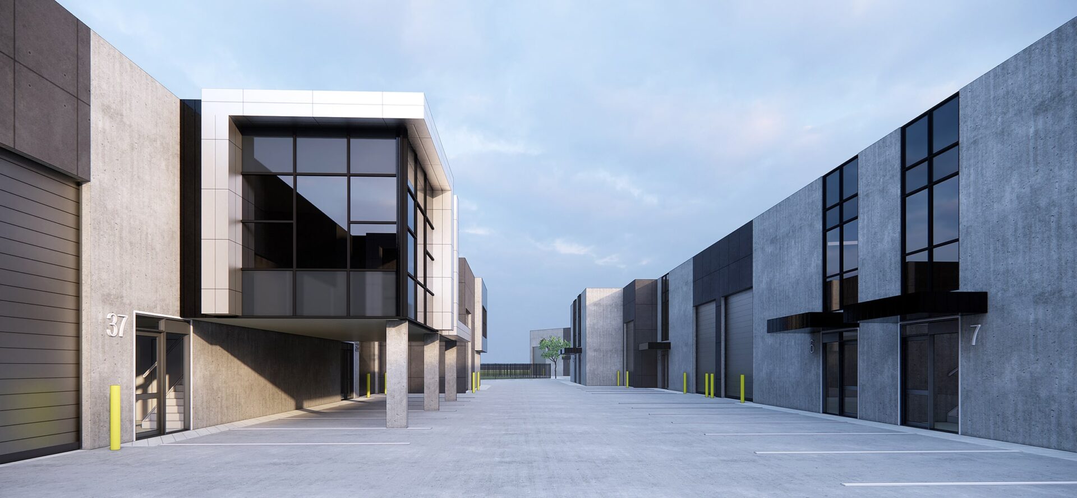Form . Follows . Function
Industrial Complexes: Efficient and Adaptable Designs
Start Designing Your Industrial Complex Now
Industrial Complexes Melbourne
At Ammache Architects, we specialise in designing industrial complexes that are efficient, adaptable, and sustainable. Our team of experienced architects is dedicated to delivering innovative solutions that optimise space, functionality, and productivity.
Why Us for Your Industrial Complex?
Optimized Layouts
Sustainable Design
Adaptable Spaces
Advanced Technology
Industrial Projects
DESCRIPTION | A high-end luxury industrial complex which consists of 20 wharehouses and 50 underground storages.
AREA | 5558SQM
ROLE | Sketch Design, Design Development, Town Planning, Construction Documentation.
STATUS | Construction Documentations.
PROJECT | Western Avenue
DESCRIPTION | Introducing a distinctive and expansive industrial warehouse complex comprising 60 interconnected warehouses and office spaces. This ambitious project showcases elegant simplicity in architecture while maximizing functionality and productivity.
AREA | 21,416SQM
ROLE | Sketch Design, Design Development, Town Planning & Construction Drawings.
STATUS | Construction Drawings
CONSTRUCTION COST | $22,000,000
Our Process
Needs Assessment
We start by understanding the specific needs and operations of your industrial facility, ensuring our designs align with your requirements.
Custom Design Solutions
Our team creates bespoke designs that cater to the unique challenges and opportunities of each industrial project, focusing on efficiency and adaptability.
Compliance and Quality Assurance
We ensure all designs comply with relevant regulations and standards, maintaining the highest quality throughout the project.
Collaboration and Communication
We work closely with clients and other stakeholders to ensure our designs meet their needs and expectations, maintaining open communication throughout the project.
Needs Assessment
We start by understanding the specific needs and operations of your industrial facility, ensuring our designs align with your requirements.
Custom Design Solutions
Our team creates bespoke designs that cater to the unique challenges and opportunities of each industrial project, focusing on efficiency and adaptability.
Compliance and Quality Assurance
We ensure all designs comply with relevant regulations and standards, maintaining the highest quality throughout the project.
Collaboration and Communication
We work closely with clients and other stakeholders to ensure our designs meet their needs and expectations, maintaining open communication throughout the project.
Testimonials
Certification and Accreditations

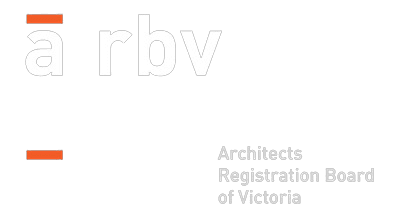
As Featured On
The Urban Developer

Residential | 05 SEP 2023
Ammache Architects: Excellence into a Second Generation
PARTNER CONTENT
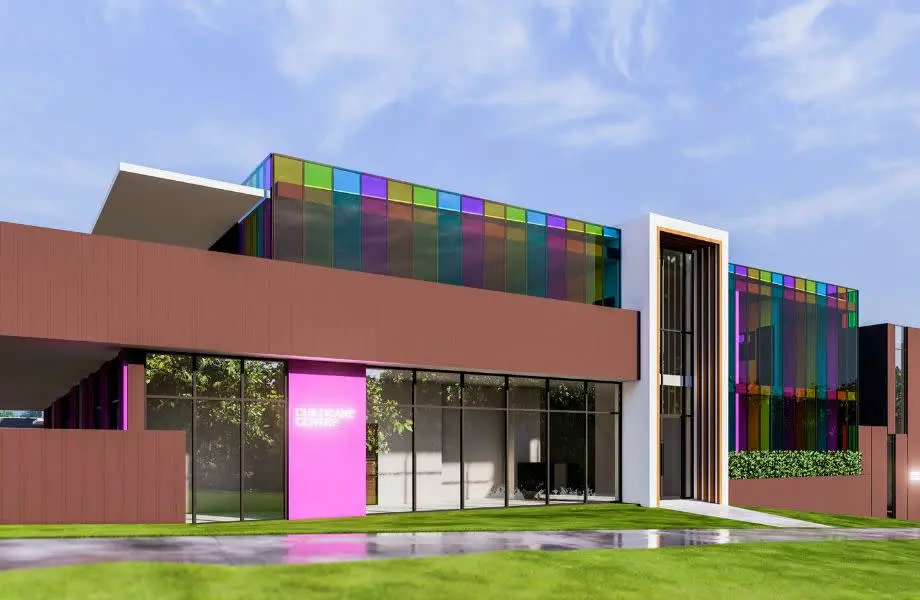
Development | 08 APR 2024
How Ammache Architects Crafts Ideal Childcare Spaces
PARTNER CONTENT
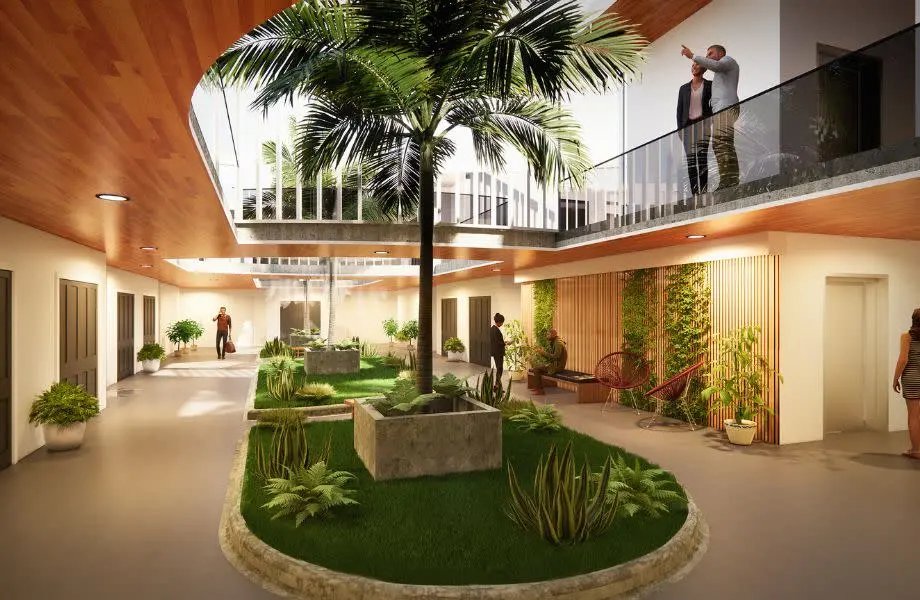
Industrial | 18 APR 2024
Designing For Happiness: A Human-Centred Approach Over Sustainability
PARTNER CONTENT
Contact Us
Ready to transform your space with exceptional NDIS architecture? Contact us today to schedule a consultation and start your journey to creating accessible and inclusive environments.

