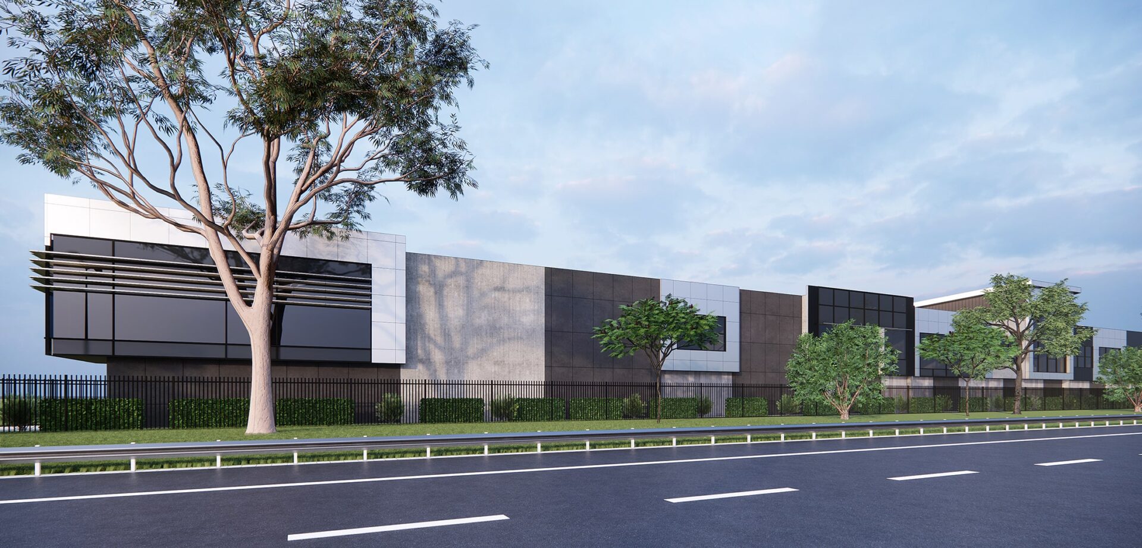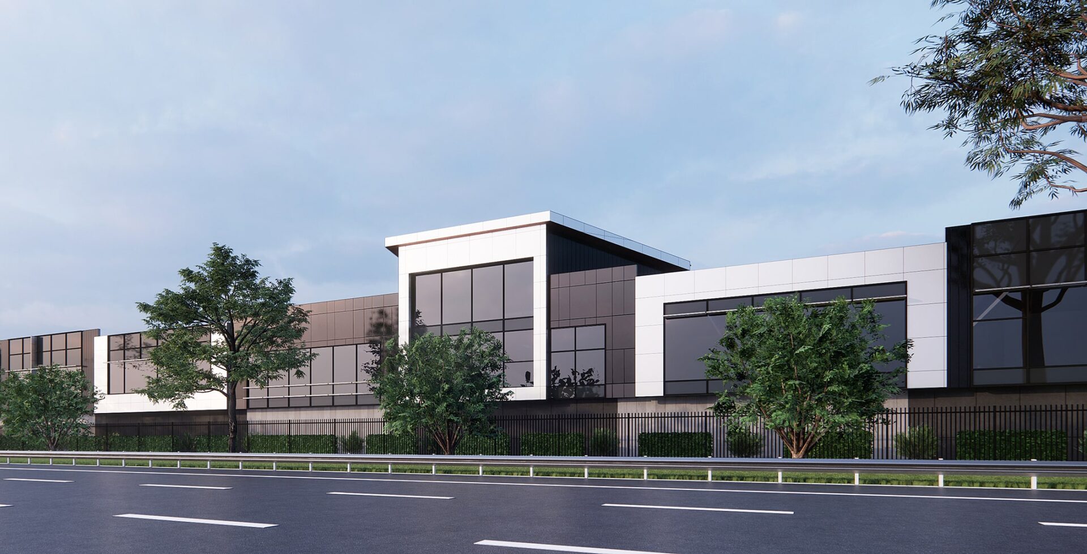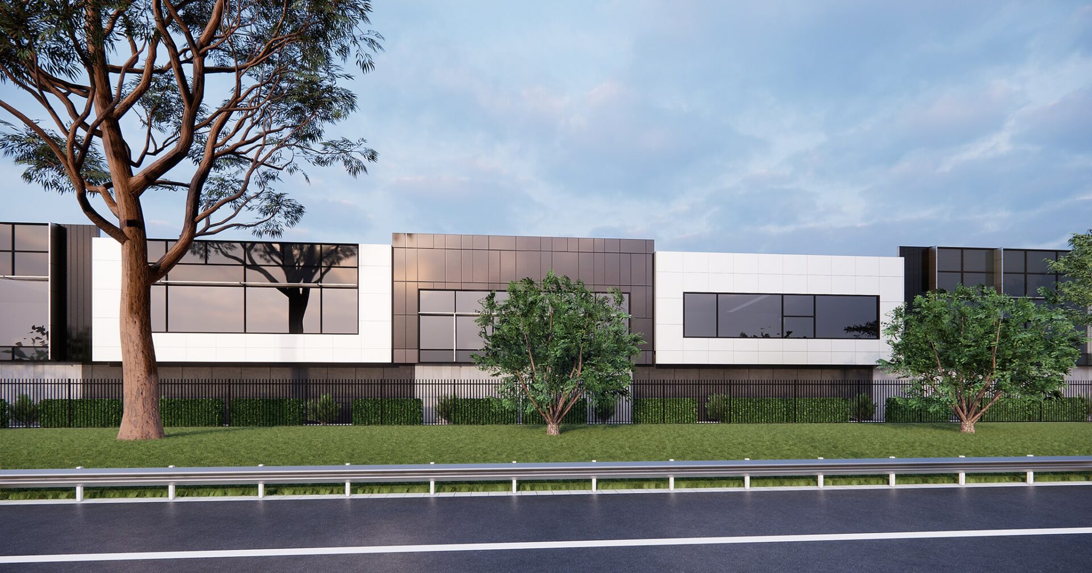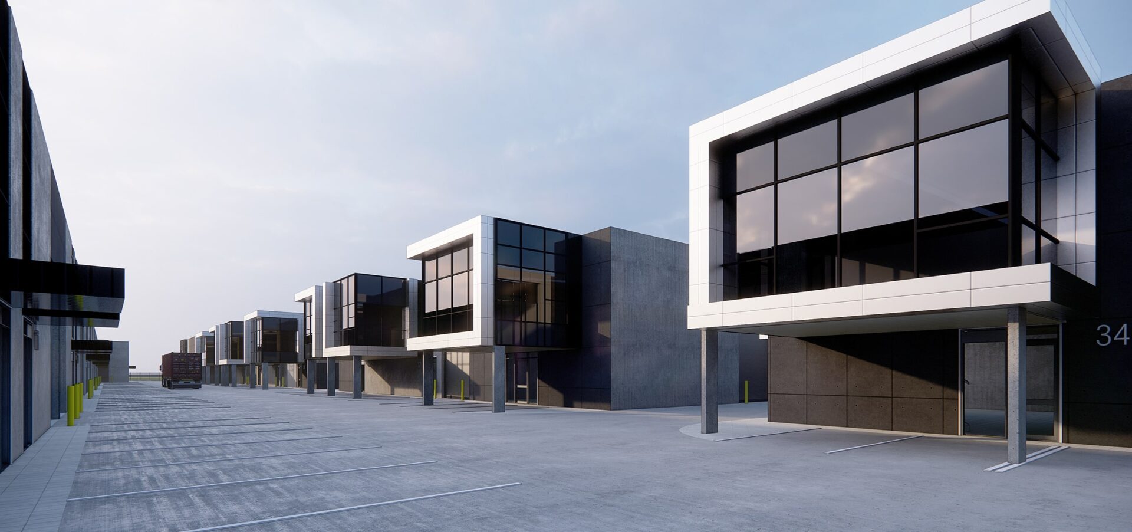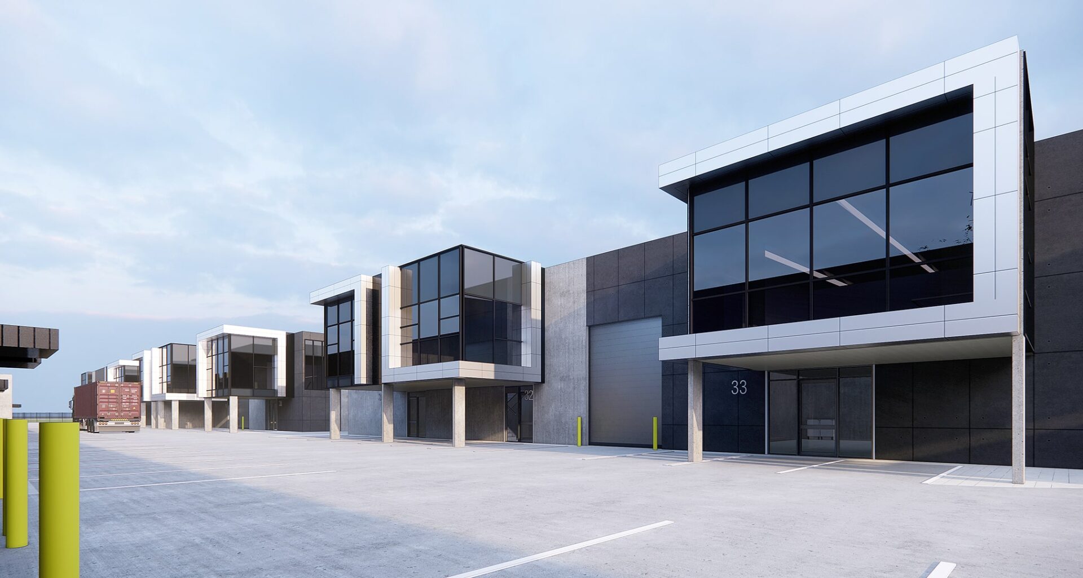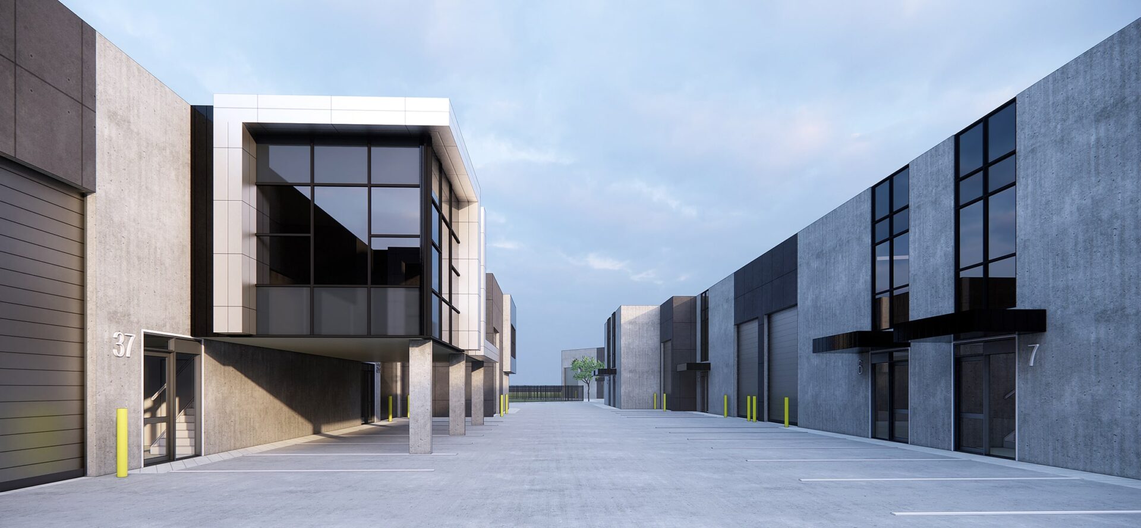133-141 Western Ave
WAREHOUSE DEVELOPMENT
PROJECT | Western Avenue
DESCRIPTION | Introducing a distinctive and expansive industrial warehouse complex comprising 60 interconnected warehouses and office spaces. This ambitious project showcases elegant simplicity in architecture while maximizing functionality and productivity.
AREA | 21,416SQM
ROLE | Sketch Design, Design Development, Town Planning & Construction Drawings.
STATUS | Construction Drawings
CONSTRUCTION COST | $22,000,000




